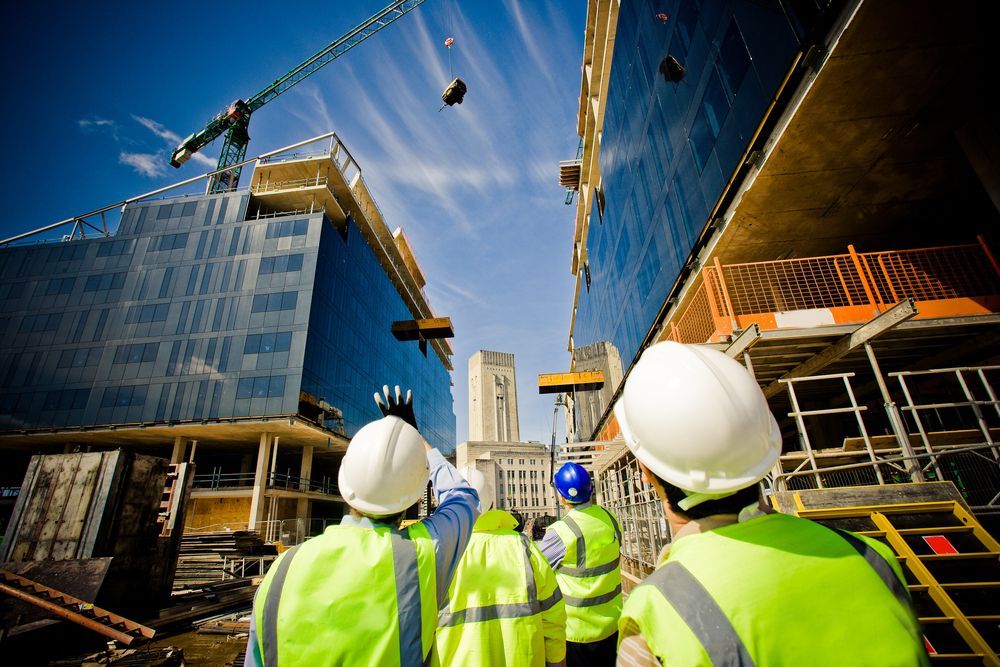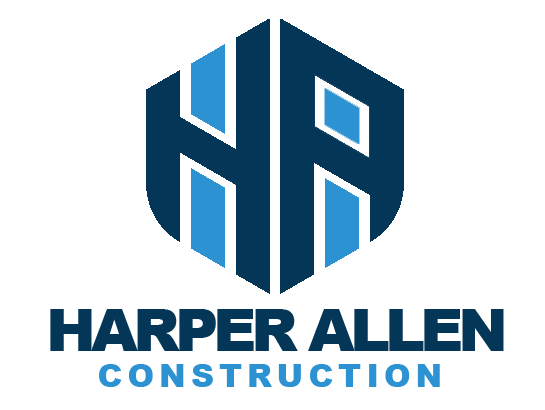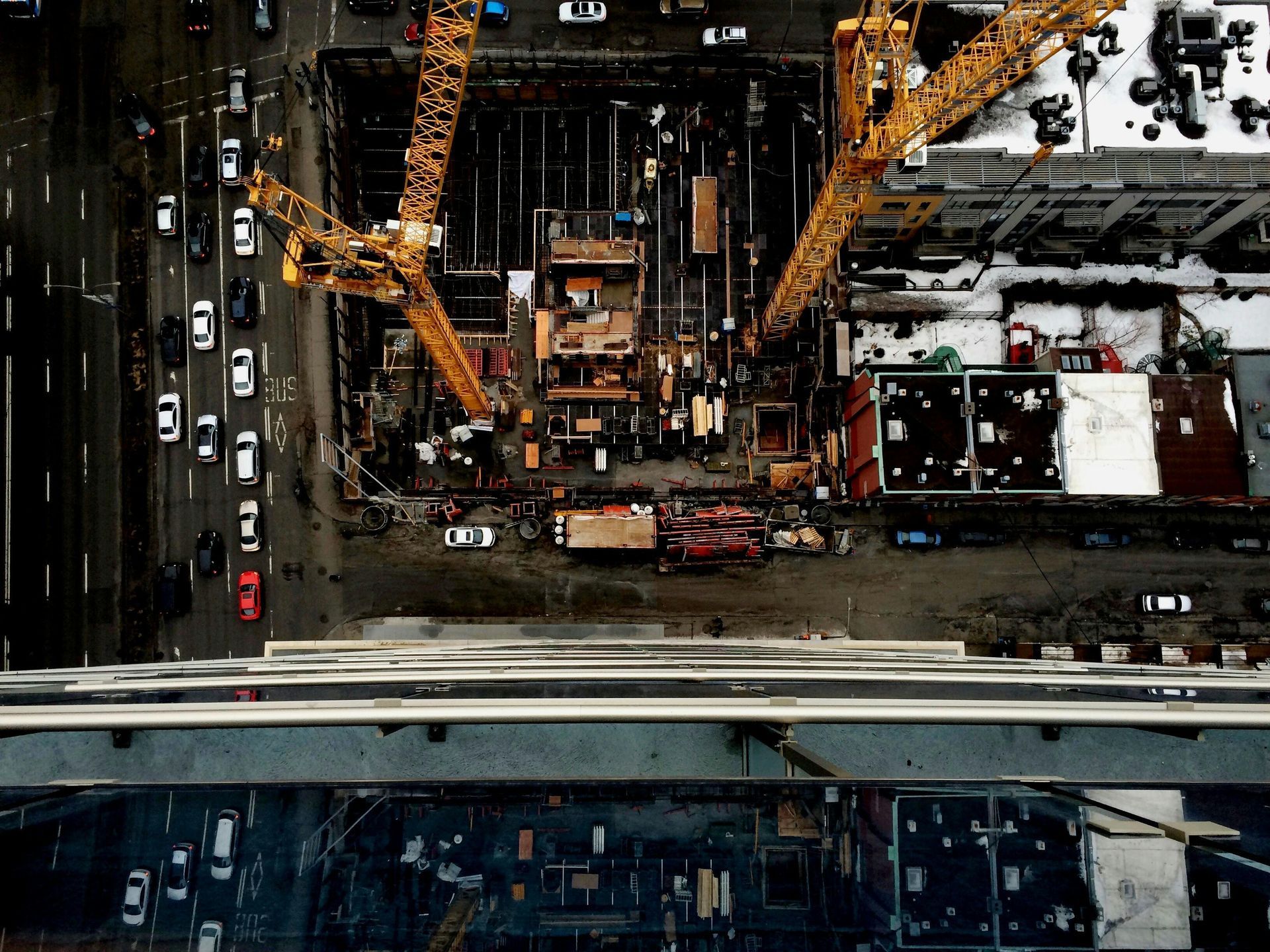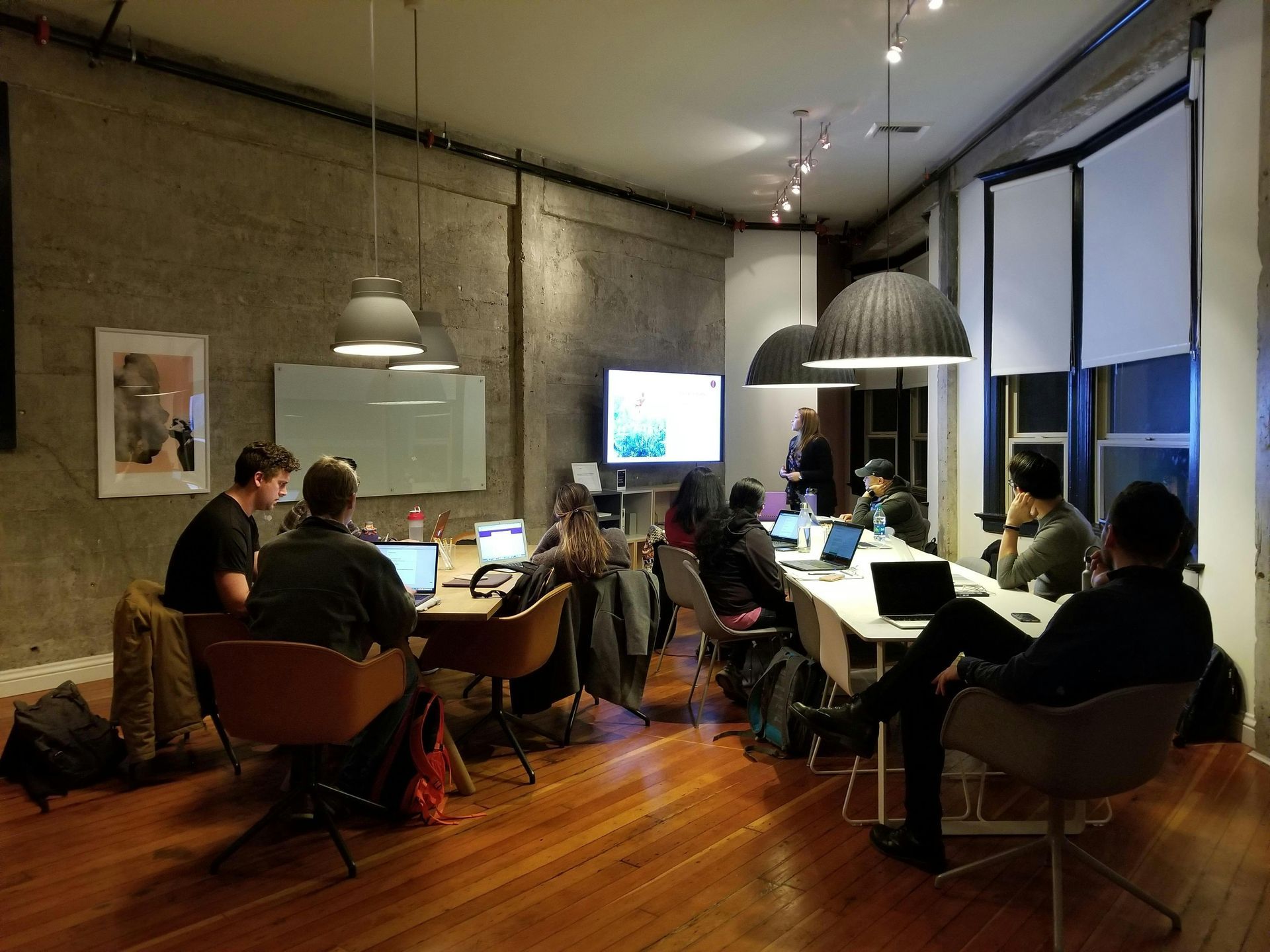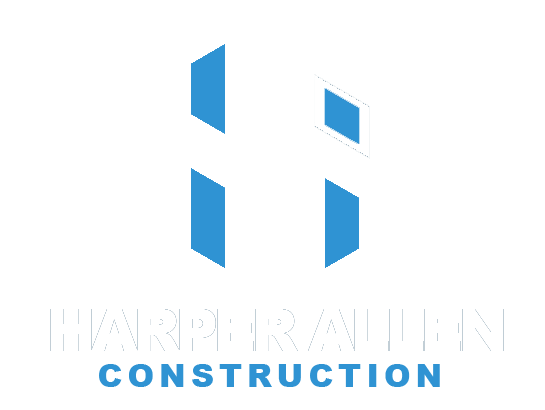- Lucasville, OH 45648
- Lucasville, OH 45648
Step-by-Step Guide to Commercial Building Construction
Commercial building construction is a complex process that requires careful planning, expert craftsmanship, and attention to detail. Whether you're developing an office space, a retail center, or an industrial facility, understanding the construction process can help you make informed decisions. At
Harper Allen Construction, we provide top-tier commercial building construction services in Lucasville, OH, ensuring each project is completed with precision and efficiency. In this guide, we will walk you through the step-by-step process of commercial construction, highlighting key phases and considerations.
1. Planning and Pre-Construction Phase
The first step in any commercial building project is thorough planning. This stage sets the foundation for the entire construction process and includes:
- Feasibility Study: Before construction begins, a feasibility study assesses whether the project is viable, taking into account zoning regulations, budget constraints, and site conditions.
- Site Selection and Surveying: Choosing the right location is crucial for success. A detailed land survey helps identify potential challenges, such as soil stability or environmental concerns.
- Design and Architectural Planning: Working with architects and engineers to design a functional and aesthetically pleasing structure is a vital part of the process. This step ensures that the building meets both practical and regulatory requirements.
- Budgeting and Permits: A commercial construction firm like Harper Allen Construction will help create a budget, obtain necessary permits, and comply with local building codes to ensure a smooth construction process.
- Environmental and Sustainability Considerations: Sustainable building materials and energy-efficient systems are incorporated into modern construction planning to minimize environmental impact.
- Risk Management Planning: Identifying potential risks and developing mitigation strategies helps avoid costly delays and complications during construction.
2. Site Preparation and Foundation Work
Once the planning phase is complete, site preparation begins. This phase involves clearing the land, leveling the site, and preparing it for construction. Key tasks include:
- Excavation and Grading: The land is leveled, and excavation is performed to create a stable base for the foundation.
- Laying Utilities: Essential utilities such as water, electricity, and drainage systems are installed to support the building’s infrastructure.
- Foundation Construction: The foundation provides structural stability and varies based on the type of building. Common foundation types include slab-on-grade, pier-and-beam, and deep foundations.
- Waterproofing and Reinforcement: To prevent structural damage, waterproofing materials and steel reinforcements are incorporated into the foundation work.
- Soil Testing and Stabilization: Ensuring the soil can support the structure is a crucial step that involves compaction and reinforcement if necessary.
3. Structural Framing and Building Envelope
With the foundation in place, the next step is constructing the building’s framework and enclosing the structure. This phase includes:
- Steel or Wood Framing: Depending on the project, commercial buildings typically use steel or reinforced concrete frames for durability and strength.
- Roof Installation: A solid roofing system protects the interior from the elements and contributes to energy efficiency.
- Wall Systems and Exterior Finishing: Brick, concrete, glass, or metal panels are used to create the building’s exterior, ensuring durability and visual appeal.
- Windows and Doors: Installing high-quality windows and doors enhances security, ventilation, and insulation.
- Weatherproofing and Insulation: Proper insulation improves energy efficiency and ensures the structure is resistant to external weather conditions.
- Structural Integrity Inspections: Regular inspections during framing ensure that all structural elements are secure and meet safety regulations.
4. Interior Construction and MEP Installations
Once the exterior is completed, the interior construction begins. This stage focuses on creating functional and comfortable spaces inside the building. The major elements of this phase include:
- Mechanical, Electrical, and Plumbing (MEP) Systems: HVAC, electrical wiring, lighting, plumbing, and fire protection systems are installed to ensure the building operates efficiently.
- Insulation and Drywall: Proper insulation enhances energy efficiency, while drywall installation shapes the interior spaces.
- Flooring and Ceilings: Based on the building’s use, different flooring materials like tiles, carpet, or polished concrete are installed, along with ceiling panels and fixtures.
- Painting and Interior Finishing: Final touches, including painting, cabinetry, and other aesthetic details, are completed to give the building a polished look.
- Technology and Security Systems: Advanced security features such as surveillance cameras, keycard access, and smart building technology are integrated into modern commercial buildings.
- Fire Safety and Emergency Systems: Fire alarms, sprinklers, and emergency exit planning are crucial for occupant safety.
5. Final Inspections and Project Completion
The final stage of commercial construction ensures that the building is safe, compliant with regulations, and ready for occupancy. This phase includes:
- Quality Control and Safety Checks: A commercial construction firm conducts thorough inspections to ensure every aspect meets safety standards and industry guidelines.
- Final Walkthrough and Punch List: The client and project team conduct a walkthrough to identify any remaining issues or adjustments needed before the project is officially completed.
- Occupancy Permits and Handover: After passing all inspections, the building receives occupancy permits, allowing tenants or businesses to move in and begin operations.
- Ongoing Maintenance and Support: Harper Allen Construction offers post-construction support, ensuring any necessary maintenance or adjustments are handled promptly.
- Energy Efficiency Audits: Post-construction evaluations ensure that the building is operating at peak energy efficiency and meets sustainability goals.
Partner with Harper Allen Construction for Expert Commercial Building Construction Services in Lucasville, OH
If you're planning a commercial construction and retail fit-out project in Lucasville, OH, trust the expertise of Harper Allen Construction. As a reliable general construction services provider, we are committed to delivering high-quality, efficient, and cost-effective building solutions. From initial planning to final execution, we ensure every detail aligns with your vision and business needs.
Contact Harper Allen Construction today at
(740) 935-3227 to discuss your project and receive a customized quote. Let us help bring your commercial construction project to life with precision and excellence.
FAQs
How long does a commercial building construction project take?
The duration of the project depends on how big and intricate it is. On average, commercial buildings can take anywhere from several months to a few years to complete.
What factors affect the cost of commercial construction?
Cost depends on materials, labor, location, design complexity, and regulatory requirements. We provide transparent pricing to help you stay within budget.
Do I need permits for my commercial construction project?
Yes, obtaining the necessary permits is essential. Our team handles all permit applications and ensures compliance with local building codes.
Can Harper Allen Construction handle large-scale projects?
Absolutely! As a full-service commercial construction firm, we have the expertise and resources to manage projects of all sizes.
How do I get started with Harper Allen Construction?How do I get started with Harper Allen Construction?
Simply call us at (740) 935-3227, and our team will guide you through the process, from consultation to project completion.
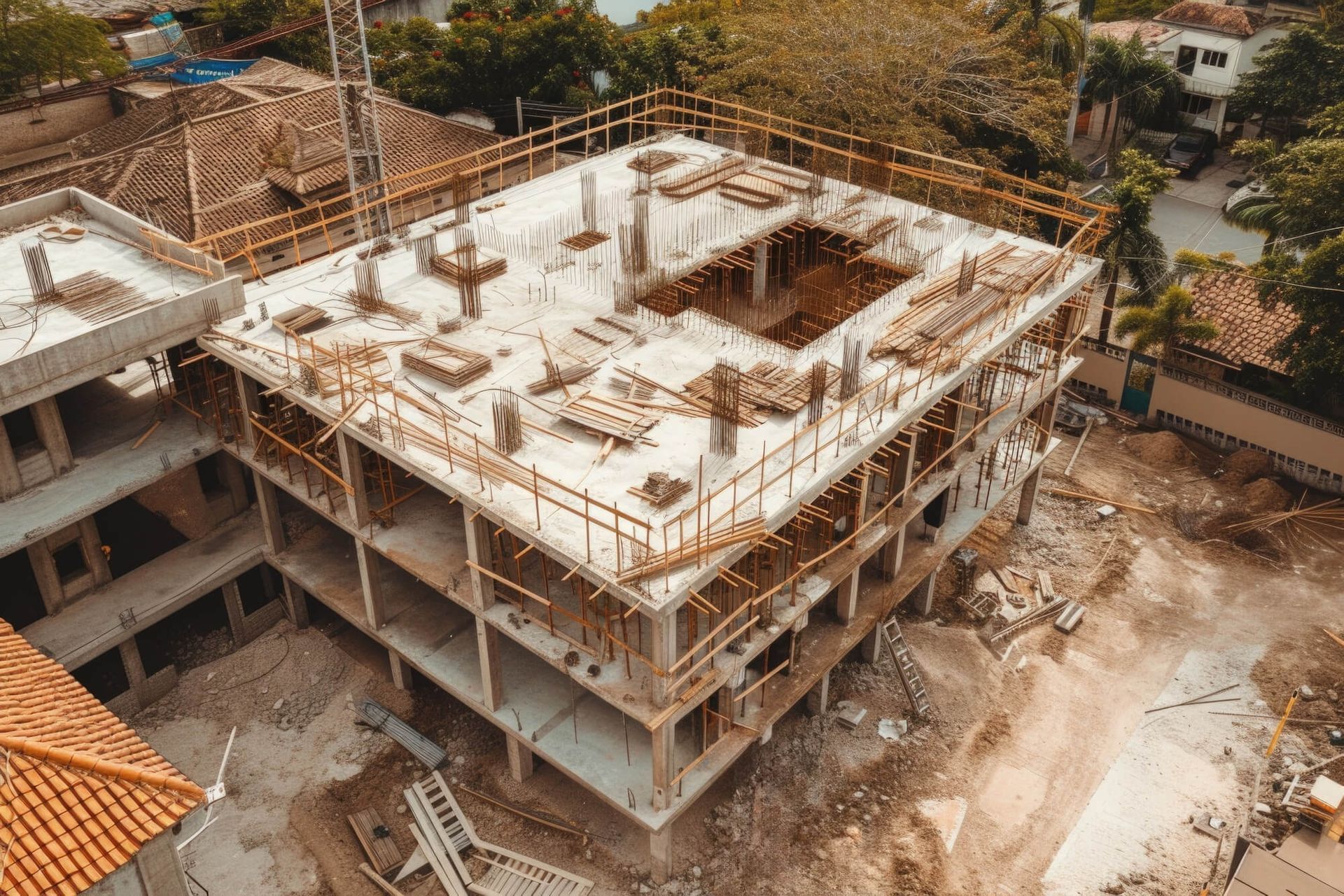
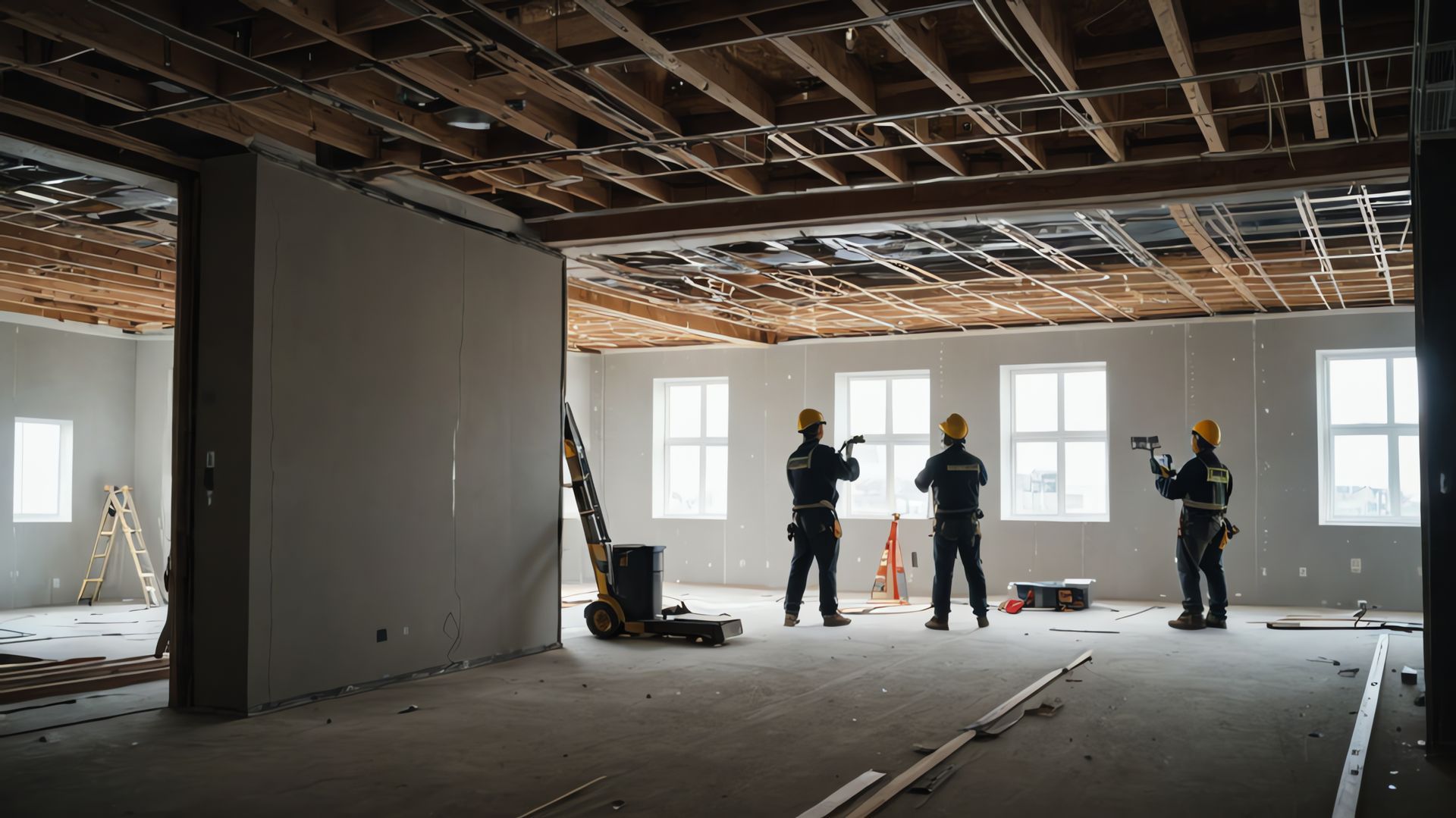
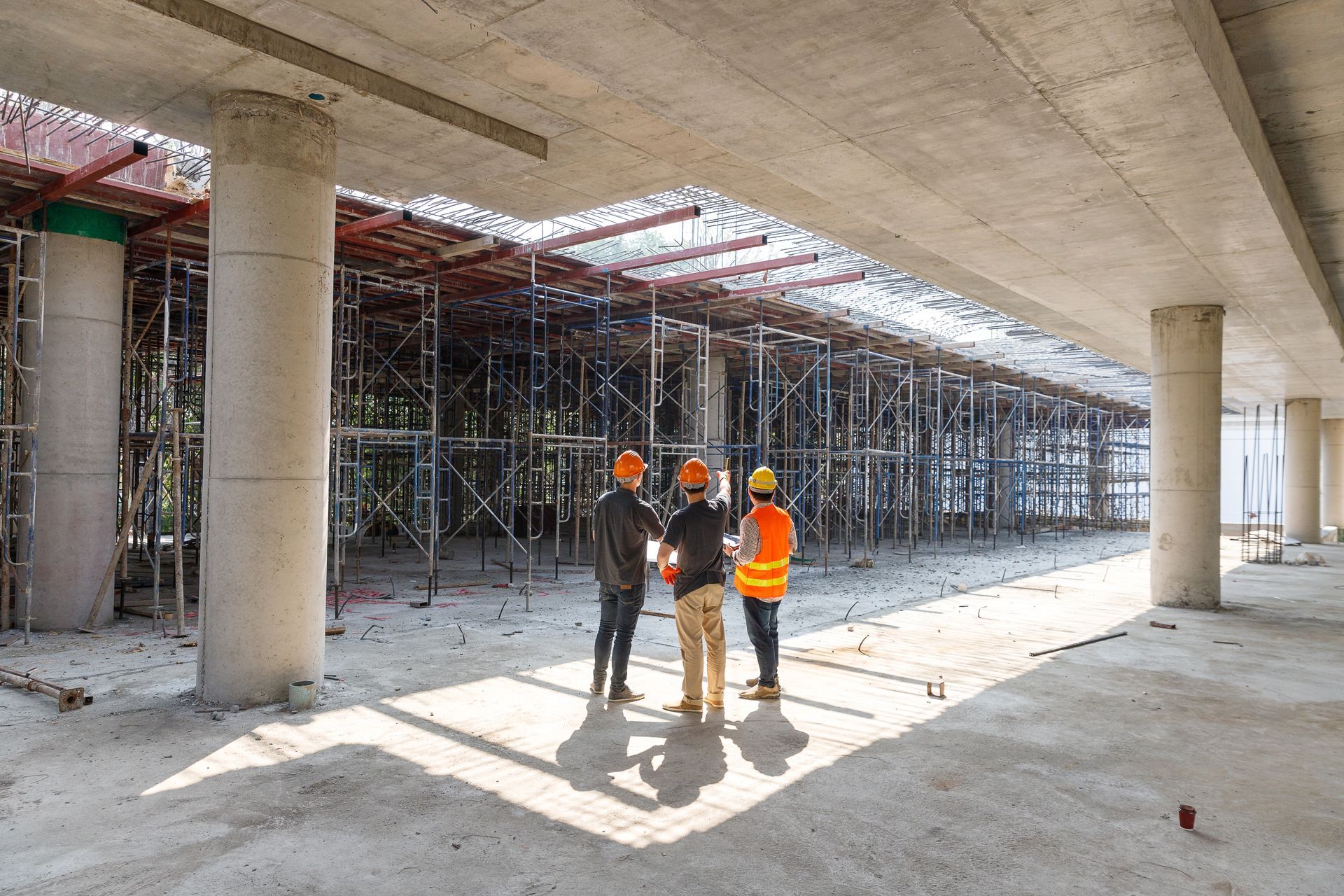
Quick Links
Our services
Harper Allen Construction
